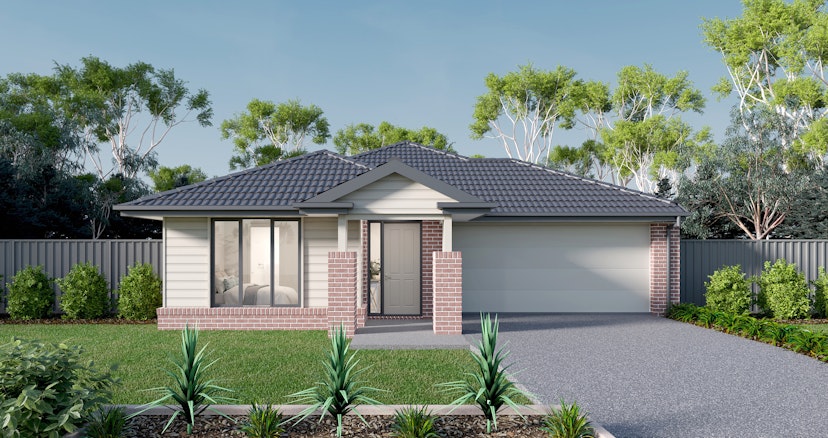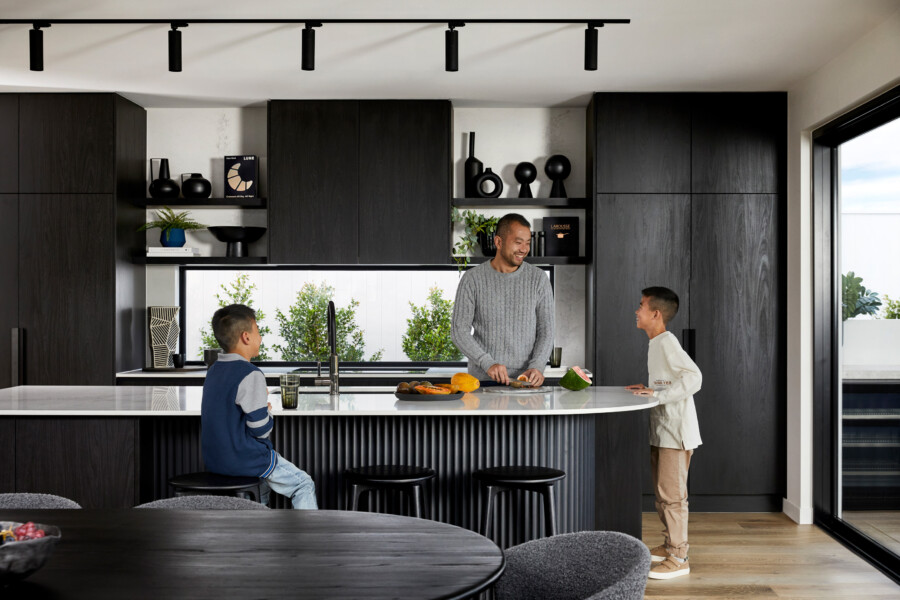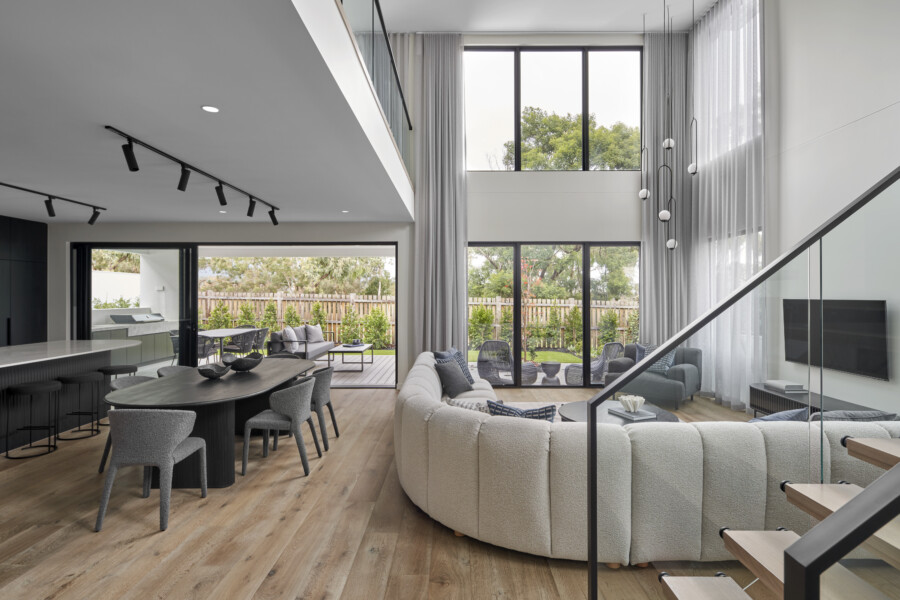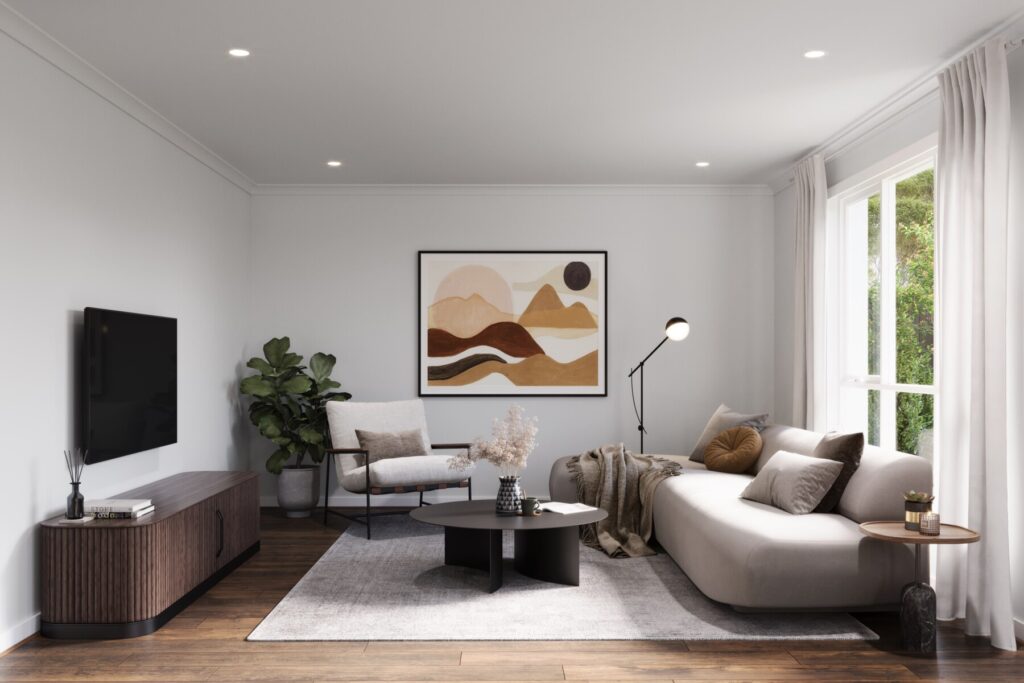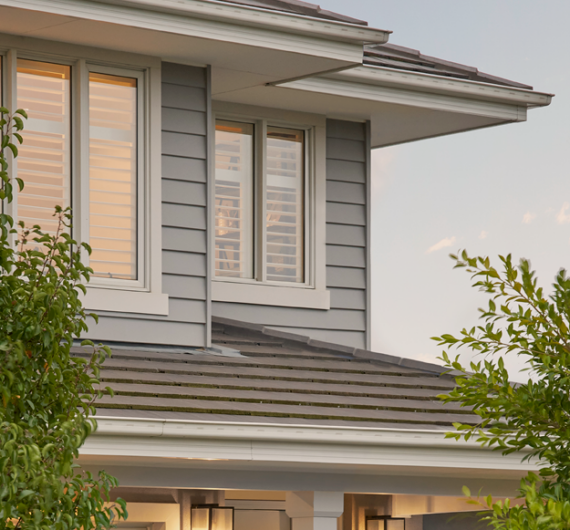If you love your location but need a brand-new home, UBX’s Knockdown & Rebuild service gives you the best of both worlds. We’ll help you create a home that suits your lifestyle and takes full advantage of your block’s potential.
Our experienced team will work closely with you to design a home that complements your lifestyle and blends beautifully into your neighborhood.
