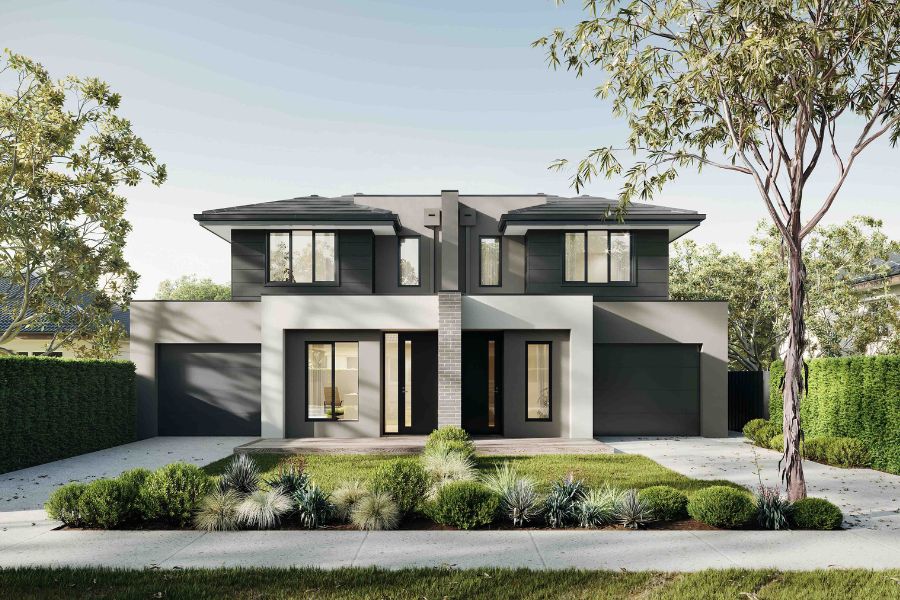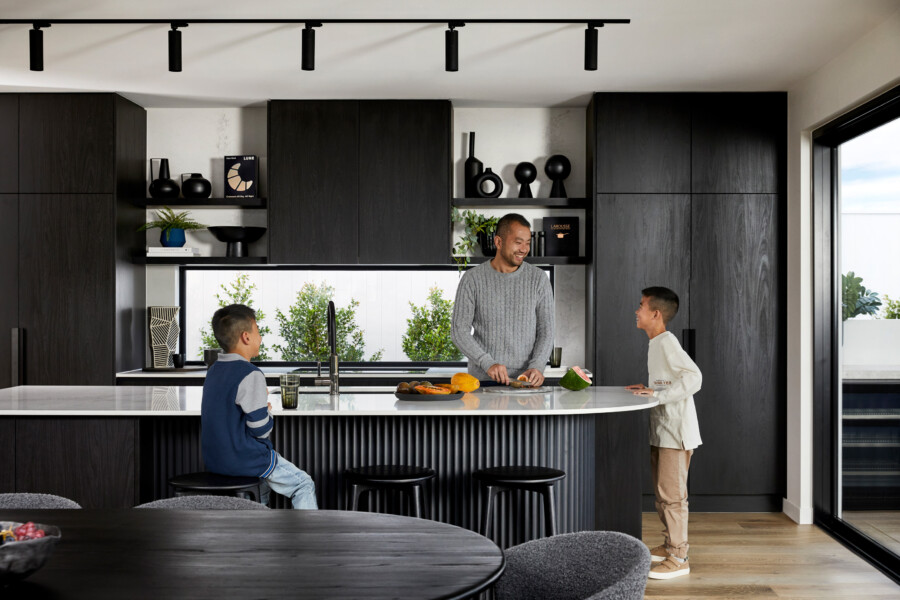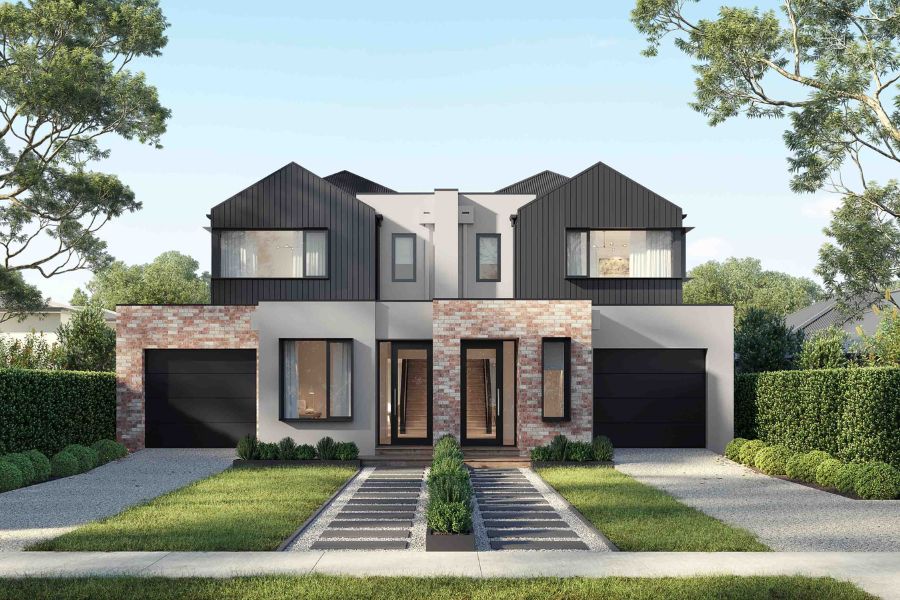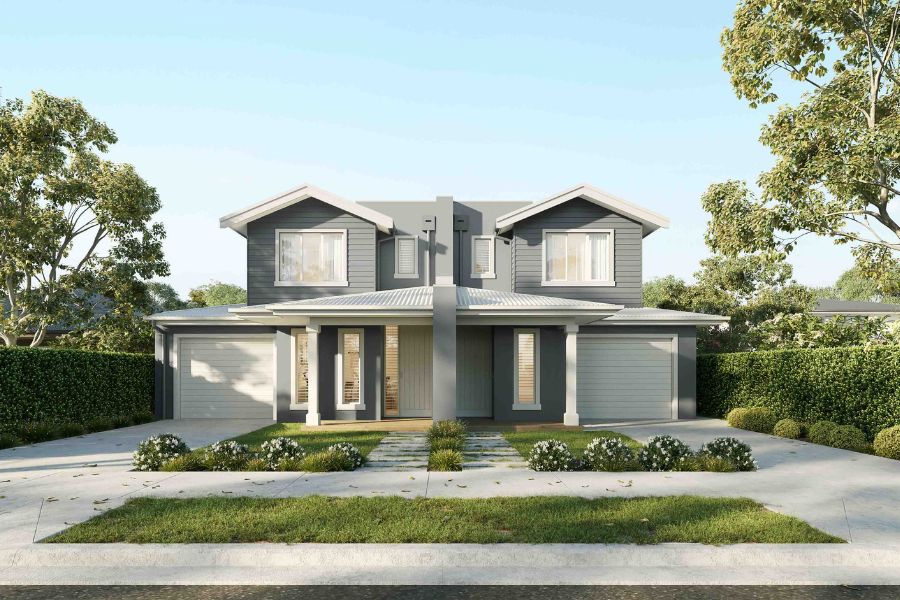The Bourke offers an expertly designed, two level oasis with four bedrooms and two bathrooms. The floorplan embodies all the delights of a larger home in a compact, well designed layout that makes clever use of space.
Greeted by an open office space, the ground level is home to a subtle laundry and powder room tucked neatly behind the double car garage. Coming through to the back of the home, you are greeted by a lavish kitchen styled with a walk-in pantry and island bench that looks onto the open plan living and dining area.
Upstairs you’re welcomed by three conveniently sized bedrooms that have access to a family bathroom and separate toilet. At the front of the first floor features a spacious master bedroom, light filled ensuite and sizeable walk in robe with ample storage space.
The Bourke is available with a range of facade styles from classic Hamptons to striking architectural. Further personalise your home with custom interior selections and a variety of design options to suit your lifestyle.






