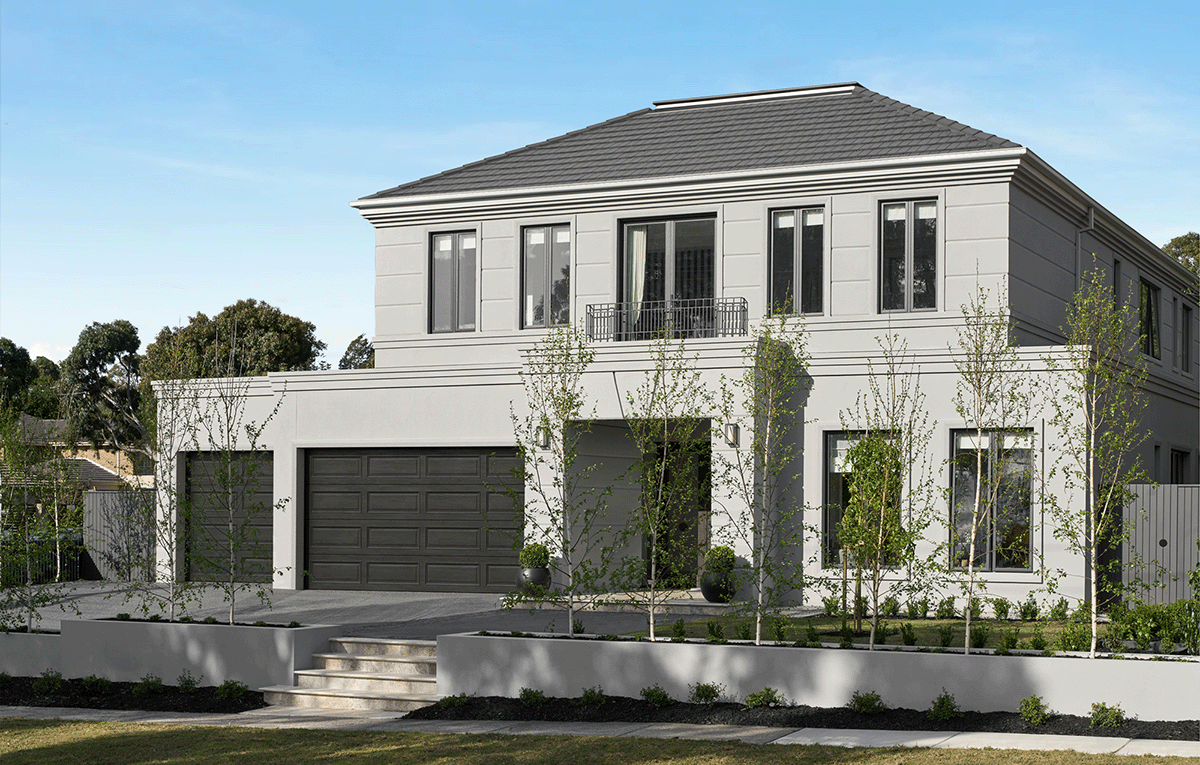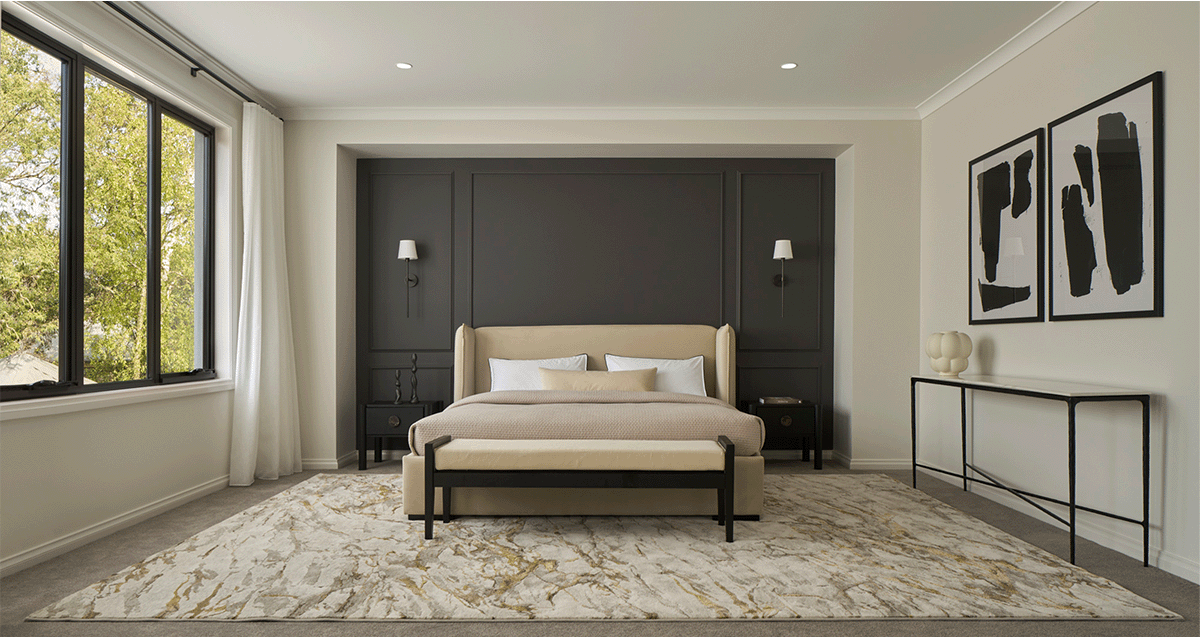The Grange is a spacious floorplan that will suit all your family’s needs.
Inside the porch entry are a formal lounge and home office that can optionally be configured as a guest suite. There’s a cloakroom, powder room and laundry with a walk-in linen closet.
The kitchen is a shopper’s joy, with entry directly from the garage via the walk-through pantry to quickly stow-away groceries.
Commanding the rear of the first floor, the sprawling master suite includes a dressing room and an ensuite featuring twin vanities and a bath. A second ensuite bedroom faces the street, while two more bedrooms share a central bath and powder room.




