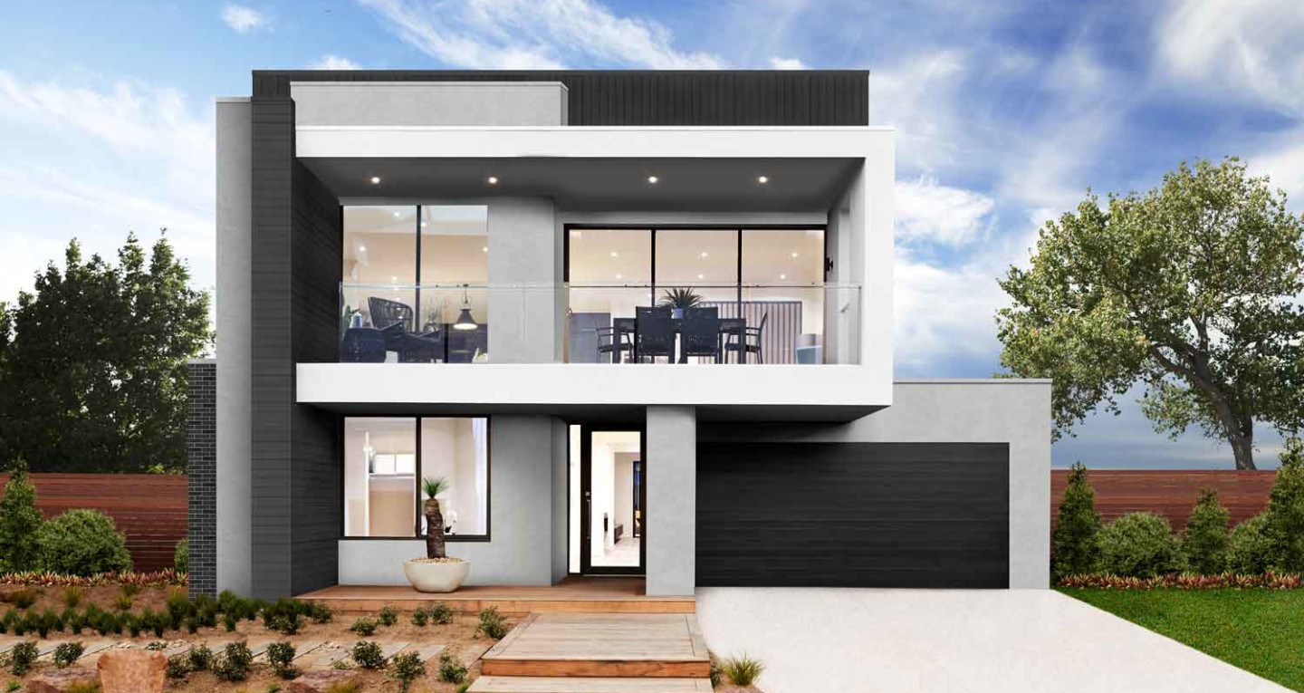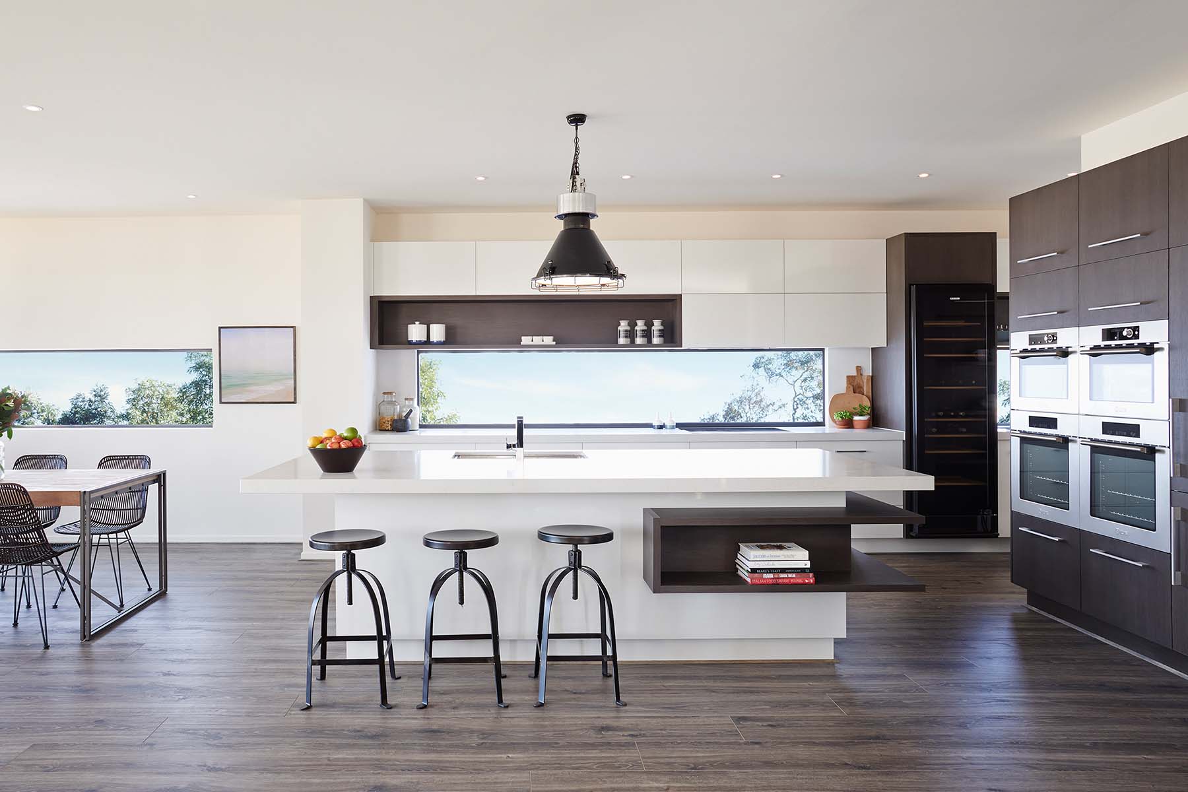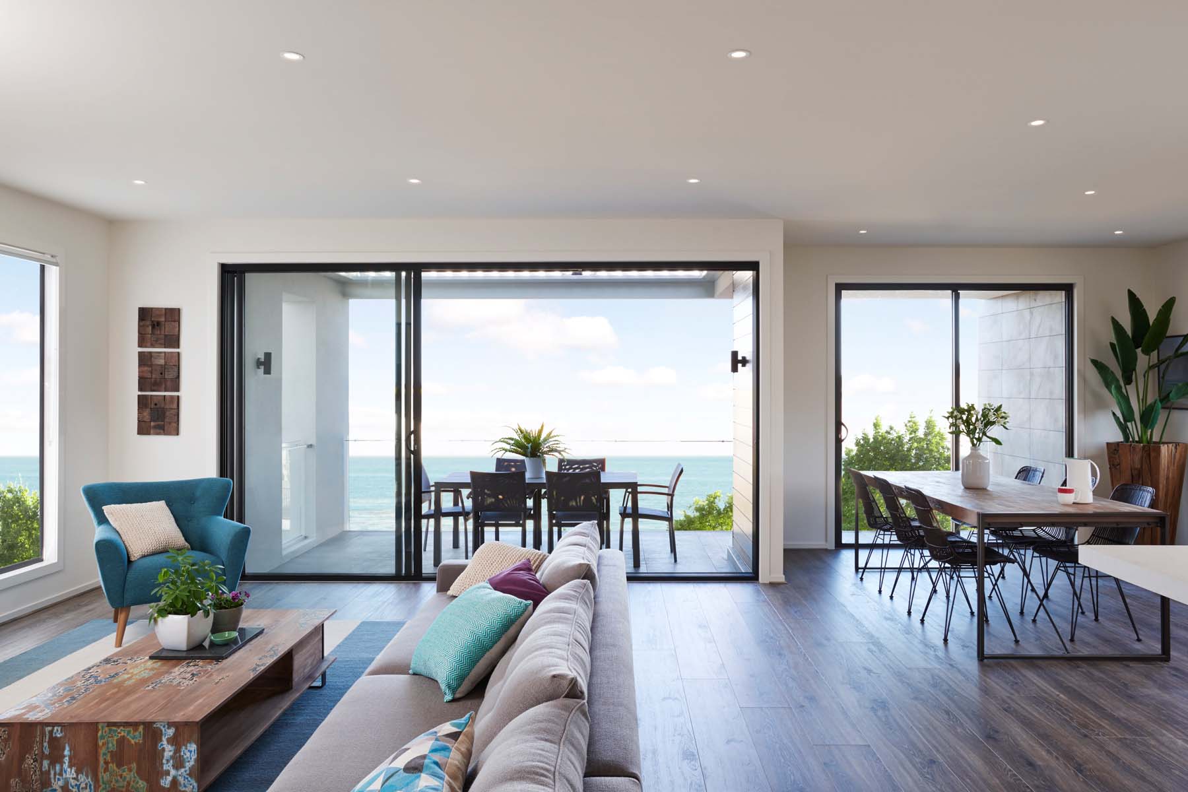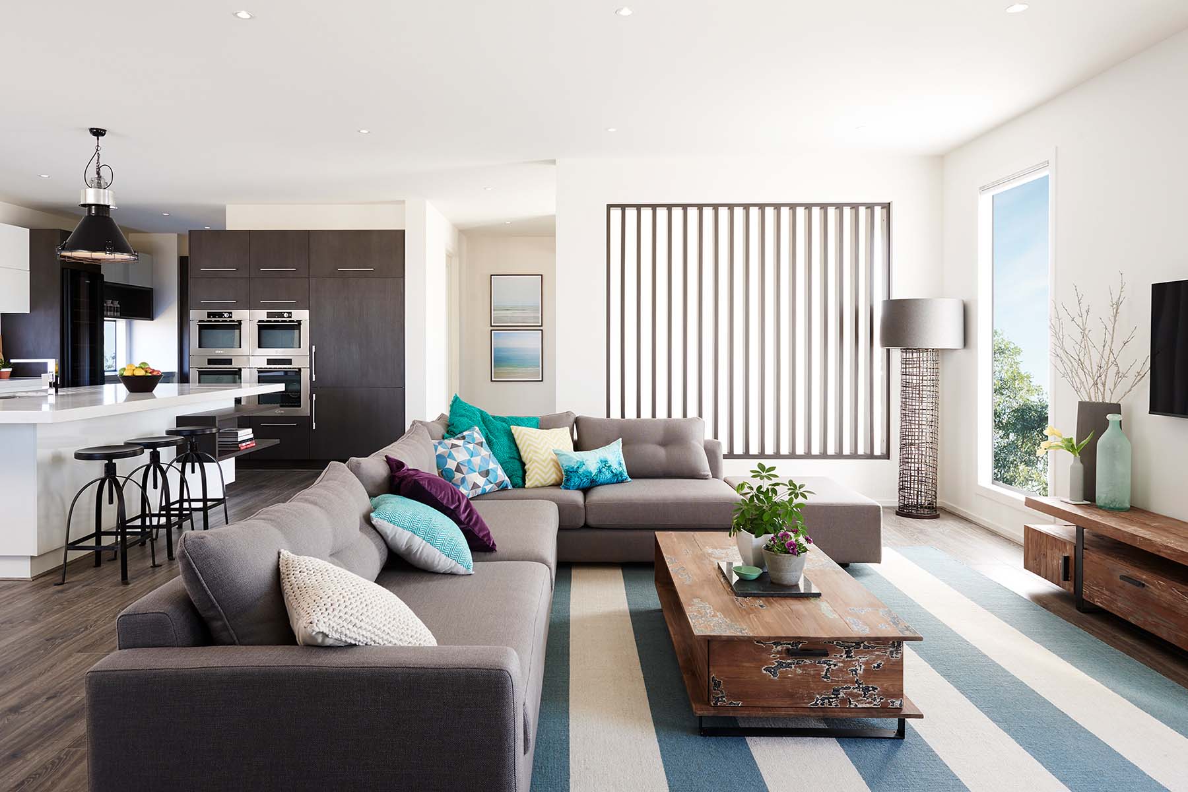Designed with views in mind, the Fairhaven makes the most of the high life.
The kitchen and living areas are on the first floor at the front of the home. Huge windows mean you never miss a vista from your couch or dining table. Entertainer doors slide open onto a magnificent balcony that’s integrated into the facade.
The gourmet kitchen features an island bench and walk-in pantry. And there’s an upstairs powder room, in addition to the separate WC in the master suite, which nestles quietly at the back of the first floor. The ensuite has an oversized shower, but the bathtub offers views of its own.
Downstairs are three more bedrooms with robes, a bathroom, generously sized laundry and powder room. A separate lounge offers a private retreat when it’s time to come down to earth.






